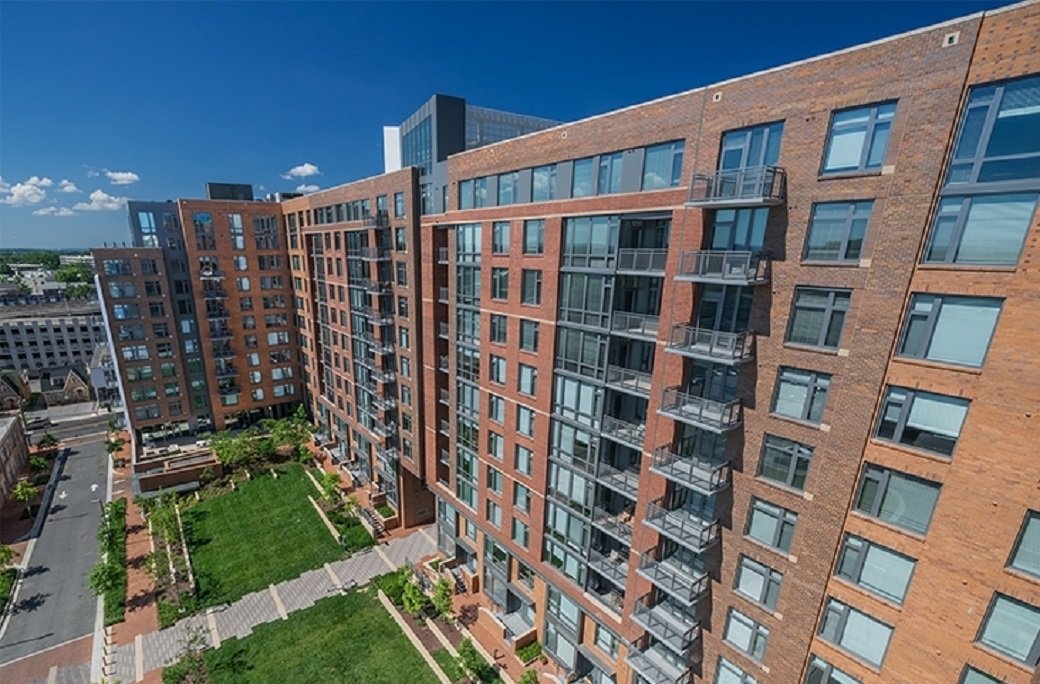STUDIO PLAZA - THAYER & SPRING APARTMENTS

Project Description
New transit-oriented community development with retail space, public outdoors spaces, amenities and residential building.
- 11-Story LEED® Silver Community
- 10,000 sq ft .of ground-floor retail
- 475-space below-grade parking garage
Project/Design Features:
- Formwork Design
- Scaffolding Design
- Crane Shoring
Formerly known as Studio Plaza, Thayer & Spring Apartments in downtown Silver
Spring, MD. is an 11-story mixed-use development with 399 luxury apartments, 9,880-
SF. of retail space, public plaza, and public and resident 475-space below-grade parking
garages.
This 11-story concrete high-rise is part of a two-phase, LEED® Silver Community that
will ultimately provide over 700 residential units and 30,000-SF retail. Thayer & Spring
features a variety of floorplans for one and two-bedroom units, offers several green
spaces, an amenity-rich lifestyle for residents, and is within walking distance of the
Silver Spring Metro station.
Combining highly skilled talent with the latest in technology, Kline Engineering
performed the concrete formwork shop drawings and shoring design calculations for
elevated beams and slabs at Garage levels P2, P1 and Plaza; Tower levels, and Roof.
Drawings included plans; sections at drops, beams, and slab folds; installation notes
and typical details. Additionally, Kline Engineering designed shoring for a 185,000lbs
cranes to drive over garage structure.
Photography: ©WDG Architecture, PLLC
©Kline Engineering & Consulting

Silver Spring, MD
Capabilities
- Construction Services
- Formwork
DEVELOPER:
Fairfield Residential
ARCHITECT:
WDG Architecture
GENERAL CONTRACTOR:
CBG Building Company
PROJECT COMPLETION:
2019
INDUSTRY:
Mixed-use
PROJECT TYPE:
CONSTRUCTION SERVICES




