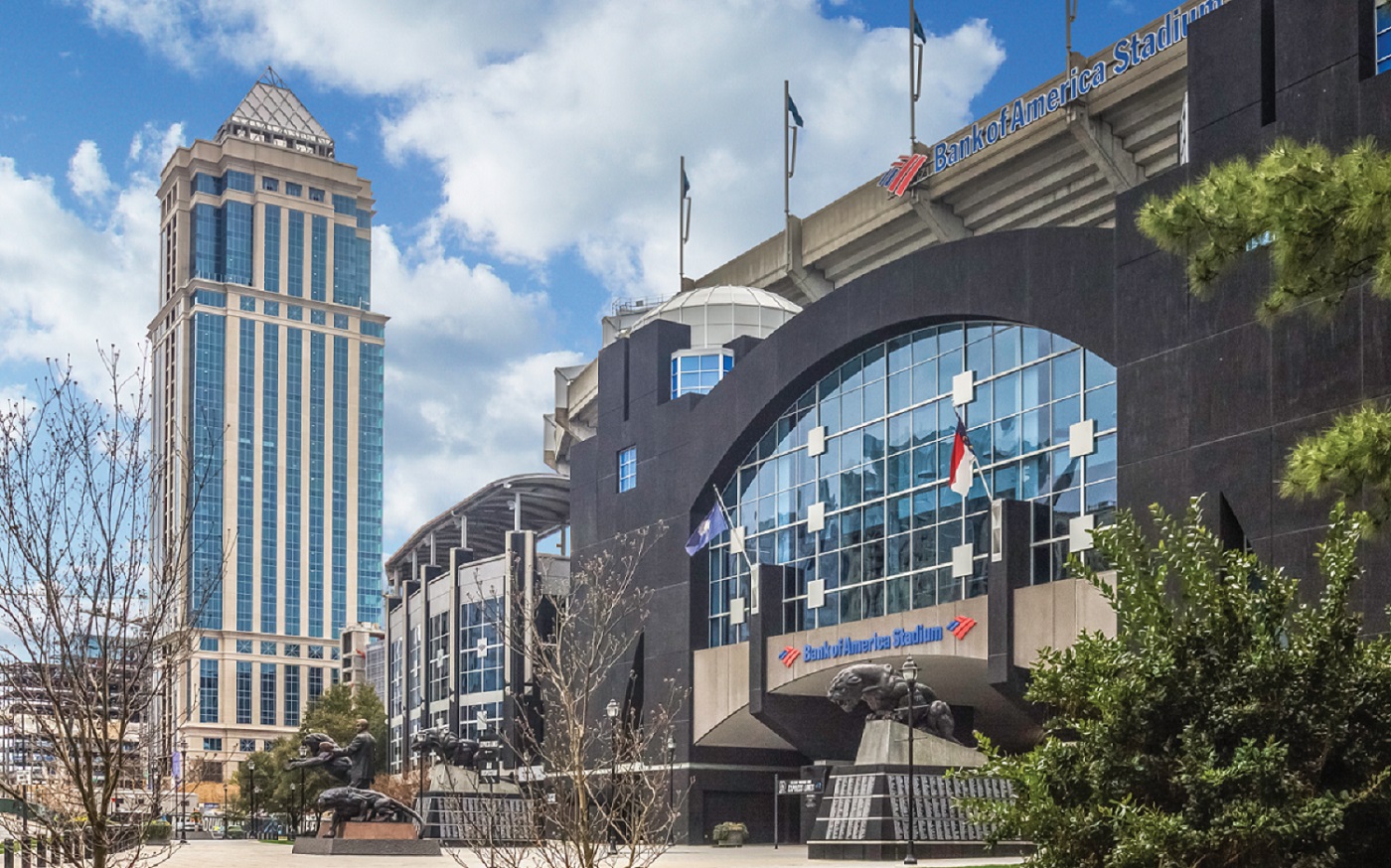Two Legacy Union

Two Legacy Union




Project Description
A two-block, 10.2-acre mixed-use development in uptown Charlotte, NC.
- Phase 1: 33-story Tower
- Phase 2: 18-story glass-and-steel mixed-use structure (Office/Retail)
- Parking deck with over 2,600 spaces
- 362,000 sf. street-level retail space
Design Features:
- Elevated slabs for all floor plates, including transfer girders at level 17.
- 5" rc slab with PT joists and girders to 8" PT slab w/cont. continuous drop,
- Post-tensioned slab with unbonded tendons for levels 2 through 18 and roof.

2018 “Excellence in Concrete” award MD Chapter ACI in the Mid-Rise Buildings category (4-15 stories).
Located on The Charlotte Observer's former site, the 650 South Tryon tower at Legacy Union is part of a 10-acre mixed-use development covering two city blocks in uptown Charlotte, NC. The 358,000-square-foot, 18-story structure employs a concrete cantilevered design with a sleek glass and steel look. The tower offers street-level retail on Tryon Street, residential space, hospitality space, a large pedestrian plaza with green space, and nearly 200,000 sq. ft. of class-A office space. This tower is the first of two building projects at Legacy Union, the unique design of which will complement the look of the second building - the 33-story Bank of America Tower.
Kline Engineering & Consulting designed the elevated slabs for all floor plates, including transfer girders at level 17. Our team provided a cost-effective alternative for this project, which was originally designed with a joist slab system with bonded tendons. Kline’s post-tensioning design and construction expertise contributed to our team’s decision to opt for a continuous drop, post-tensioned slab with unbonded tendons for levels 2 through 18 and roof, which proved to be more economical and easier to construct.
Photography: Courtesy of ©Legacy Union Charlotte
©Kline Engineering & Consulting

Charlotte, NC
Capabilities
- Specialized Post-tensioning Design
- Value Engineering
Developer:
Lincoln Harris
Architect:
LS3P Associates
General Contractor:
Gilbane Building Company
Project completion:
Fall 2022
Industry:
Commercial
Project type:
NEW CONSTRUCTION
Office/Retail
