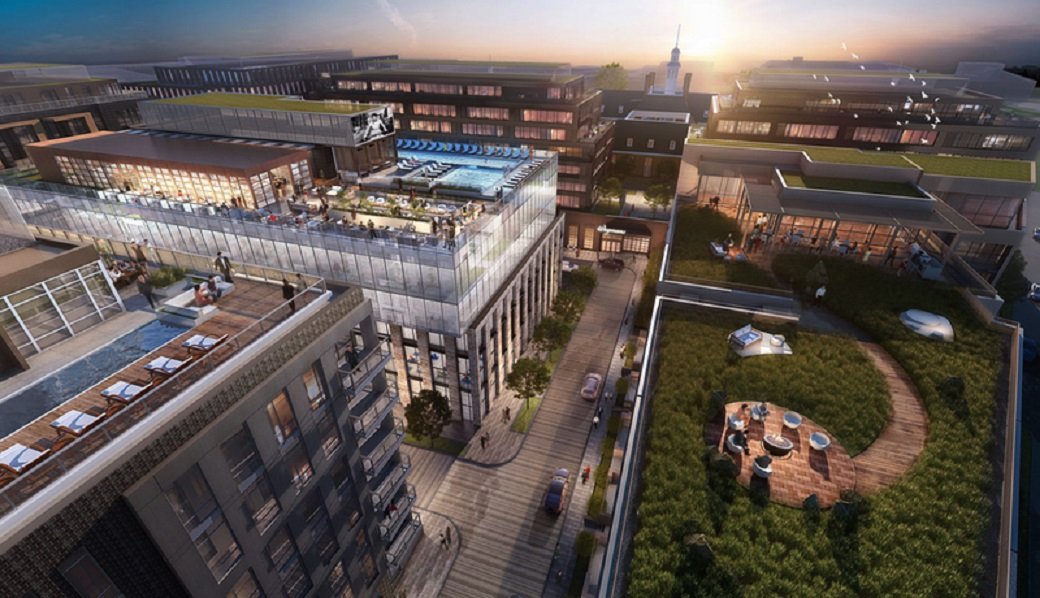City Ridge

City Ridge



Project Description
10-acre mixed-use urban redevelopment of the historic landmark Fannie Mae that was originally built in 1958. This transformation project adds six new residential buildings and parking garage.
- Six 8-story residential buildings
- 3-story below-grade parking garage
- 153.000 sf. of retail and 62,000 sf. of office space.
Design Features:
- Formwork for (6) 26- story concrete towers.
- Steel cantilever systems to support formwork at slab projections at different levels.
- Formwork systems for beams up to 7 feet deep, and scaffold towers for double height conditions
- Crane shoring to drive over elevated plaza level.
City Ridge, situated on bustling Wisconsin Avenue, Northwest Washington, DC. is a 10-acre mixed-use urban redevelopment of the historic landmark Fannie Mae that was originally built in 1958. The former Fannie Mae headquarters is being redeveloped into a walkable urban village featuring extensive green areas, coworking space, and residential amenities.
This $750 million transformation project maintains the 1958-built, colonial-style main building and adds six new residential buildings offering 687 new units, retail, office space, and a three-story below-grade parking garage with 1,500 spaces.
The 1.2 million square foot "new urban village" anchors D.C’s first Wegmans on the lowest level of the historic landmark, an engineering feat that required the 60-plus-year-old building to be held up by micro piles while its entire foundation was being excavated further 8 feet and replaced to make way for the grocery store.
Kline Engineering team provided the formwork drawings for elevated slabs for diverse floors of the six (6) 26- story concrete towers, including plans, installation notes, and typical details. The formwork systems was designed for beams up to 7 feet deep, and scaffold towers for double height conditions. Our team also analyzed and designed crane shoring to accommodate slopes in garage and plaza slabs, and prepared reshoring drawings and calculations for podium and each tower building.
Photography and Renderings: ©Roadside Development

Washington, D.C
Capabilities
- Construction Services
- Formwork
- Structural Design
Developer:
Roadside Development & NASH
Architect:
Shalom Baranes
General Contractor:
Whiting-Turner
Project completion:
Early 2023
Industry:
Mixed-Use
Project type:
REDEVELOPMENT
